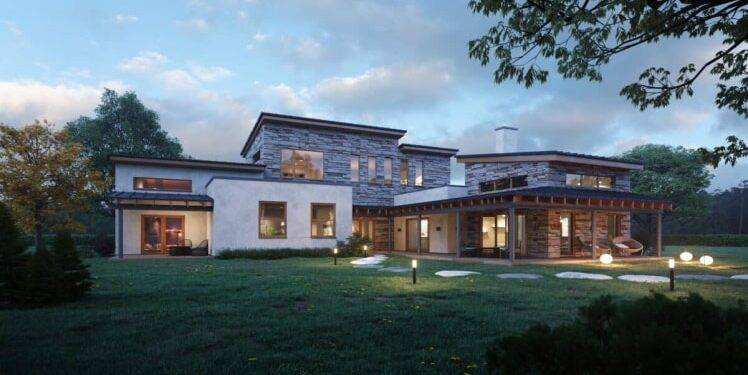When it comes to building your dream cabin in the woods, you want a design that meets your personal preferences and needs. Truoba modern cabin floor plans offer a wide variety of design options that can be customized to suit individual needs. Whether you are looking for a cozy cabin for two or a spacious getaway for the whole family, Truoba’s modern cabin floor plans offer a perfect solution. In this article, we will discuss the features of Truoba modern cabin floor plans and whether they can be customized to fit individual needs.
Overview of Truoba Modern Cabin Floor Plans
Truoba is a company that specializes in designing modern and efficient cabin floor plans that are tailored to meet the needs of different clients. Their designs feature open floor plans, large windows, and natural materials that blend seamlessly with the surroundings. The company has a collection of different cabin floor plans that are available for clients to choose from. Some of the popular designs include:
- The Sunflower Cabin: This is a 2-bedroom cabin that features a spacious living room, dining area, and a covered porch. The design is ideal for those who want to enjoy the beautiful scenery while sitting on the porch.
- The Mountain View Cabin: This is a 3-bedroom cabin that features a large living room, dining area, and a beautiful outdoor patio. The design is perfect for those who want a spacious cabin for a family getaway.
- The Aspen Cabin: This is a 1-bedroom cabin that features an open floor plan, a spacious living area, and a beautiful kitchen. The design is ideal for those who want a small and cozy cabin for a romantic getaway.
Can Truoba Modern Cabin Floor Plans Be Customized?
One of the most significant advantages of Truoba modern cabin floor plans is their ability to be customized to meet individual needs. The company’s design team works closely with clients to understand their unique needs and preferences. They provide a variety of customising choices, such as:
- Size and Layout: Truoba’s modern cabin floor plans can be customized to meet the client’s size and layout preferences. Clients can choose to enlarge or reduce the size of the cabin or make changes to the layout to suit their needs.
- Materials: Clients can also choose the materials they want to be used in building their cabin. The company uses high-quality natural materials that blend seamlessly with the surroundings. However, clients can choose to use specific materials that fit their personal style.
- Interior and Exterior Design: Truoba modern cabin floor plans offer a wide range of interior and exterior design options. Clients can choose the type of flooring, wall finishing, cabinetry, and lighting fixtures they want to be used in their cabin. They can also choose the color scheme and style of the exterior, including the roofing material, siding, and window design.
Benefits of Customizing Truoba Modern Cabin Floor Plans
- Personalization: The primary benefit of customizing Truoba modern cabin floor plans is the ability to personalize the design to suit individual needs. Clients can choose the layout, size, and materials that meet their personal preferences.
- Flexibility: Customization offers flexibility in design, allowing clients to make changes as needed to ensure that their cabin meets their specific needs. Truoba’s design team works closely with clients to ensure that the final design is a perfect fit for their needs.
- Efficiency: Truoba’s modern cabin floor plans are designed to be energy-efficient, but customization allows clients to further enhance the efficiency of their cabin. Adding energy-efficient features, such as solar panels or a geothermal heating system, can significantly reduce energy costs.
How to Customize Truoba Modern Cabin Floor Plans
Customizing a Truoba modern cabin floor plan is a simple and straightforward process. Here are the steps to follow:
- Contact Truoba: The first step is to contact Truoba to discuss your customization needs. The company’s design team will work with you to understand your needs and preferences.
- Choose a Floor Plan: Truoba has a collection of different cabin floor plans that clients can choose from. Select a floor plan that meets your needs and preferences.
- Identify Customization Options: Once you have selected a floor plan, identify the customization options you would like to make. This could include changes to the size, layout, materials, or interior and exterior design.
Conclusion
Truoba modern cabin floor plans offer a variety of design options that can be customized to suit individual needs. From the size and layout to the materials and interior design, clients have the freedom to create a cabin that meets their unique preferences. Customization also offers flexibility, efficiency, accessibility, and value. The process of customizing Truoba modern cabin floor plans is simple and straightforward, and the company’s design team works closely with clients to ensure that the final design meets their needs and preferences. If you are looking to build your dream cabin, Truoba modern cabin floor plans offer an excellent solution that can be customized to meet your personal preferences and needs.









